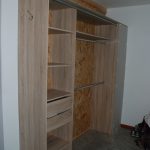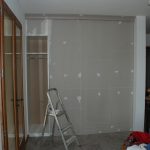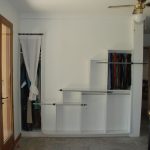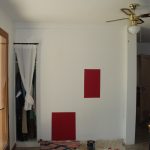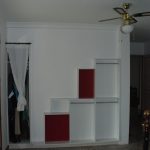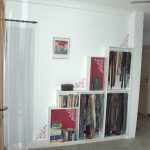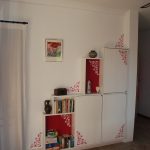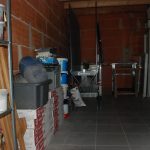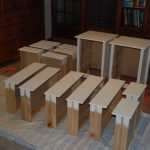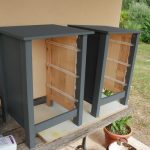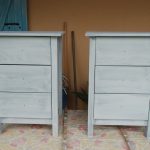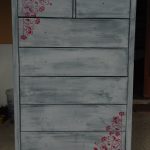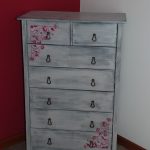- Clean chaufferie
- Undercoat
- Base coats
- It’s not easy to paint this badly!
- Stencilling done
- Finished
We’ve been working on our bedroom all summer; the task I thought would be done in a week has actually taken a couple of months, but at last it’s finished.
When Joel, our builder, said we’d have to have a pillar in the bedroom to support the floor above, we had plenty of ideas how to decorate it, but also wondered about using it to create a dressing room. But would that make the bedroom small? Would it make the entrance too narrow? Like a corridor? Etc., etc….
In the end, we bought a cheap, temporary wardrobe, just a few shelves, a couple of drawers and some hanging space, and put it next to the pillar; we could imagine better how it would work and yes, it would work. But it was already bulging at the sides and sagging in the middle (a bit like us, really!), so Nick built some extra hanging at the end, between the wardrobe and the wall and put in a back, which we covered with plasterboard and filled. I painted the new wall and we designed and built some shelves and shallow cupboards. Next came some more hanging and shoe racks across the end wall and it was done and works really well. It’s supposed to be temporary, but……
We’re still using the chest of drawers and bedside tables I bought, unfinished, from Argos years and years ago, functional, but the paint was looking tired and they didn’t match their new home; so I decided to tart them up a bit. The first job was to find the paint. The chaufferie had become a dumping ground for all sorts of stuff apart from paint, from dust sheets to sunbeds, tiles to a table tennis table; you could barely get in through the door, let alone find anything, so we spent a day sorting that out before I could even think about painting.
Then I could start, undercoat, two coats of dark grey, wax the edges, a coat of pale grey, rub off the edges to get a worn look, then a bit of stencilling, a coat of varnish and they look great, in our opinion at least.

