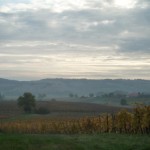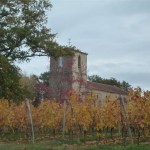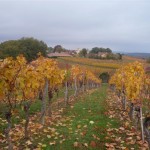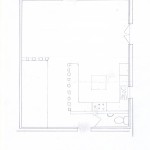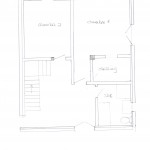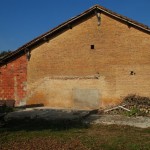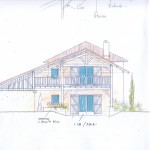The architect’s plans for the exterior of our new house were done months ago, but for some reason, he didn’t do the insides. So for several weeks now, I’ve been playing at being an architect and, eventually, have finalised the designs for inside the house. We’ve changed our minds about various details numerous times, but I hope this is the final drawing. Joel, the builder, having given us some guidelines as to where we need ground floor walls/pillars, etc., is coming round to have a look at them this week, so I hope they’ll pass muster!
The lads have finished digging out the floor in the grange, which will be our house, to the depth of 50cm required for under-floor heating. The reinforced concrete, attached to three of the walls, which formed part of the wine cuves, has posed more of a problem; but they’ve developed a much faster technique, now, for its removal. They use a big Stihl saw to make vertical and horizontal cuts every foot or so, then the big breaker tool to chisel it off the walls in chunks, hopefully leaving the wall intact. At the end of a few hours of this, tied onto the scaffolding tower, and with a counter-weight, as the tools are so heavy, they’re exhausted. But they estimate it should “only” take about another week to complete the removal. No wonder Joel’s estimate for the removal was so expensive!
In the meantime, we do allow ourselves some time off occasionally, and while Nick was cycling this morning, I went out with the walking group. All the vineyards in the Madiran area are having an open weekend, so the walk was almost entirely through vineyards. It was cloudy, but warm enough and the colours in the vines and the surrounding countryside were breathtaking; I hope you’ll enjoy the photos.
- The interior plans, upstairs
- The interior plans, downstairs
- How it looks now
- How the front of our house will look


